|
楼花转让集锦:PRE-CONSTRUCTION ASSIGNMENTS——您想要的,我们都有 PRE-CONSTRUCTION ASSIGNMENTS
5 ^' i1 E1 @- R) T*Prices Are Negotiable*- S* U/ x; V" y6 |# u, N+ i
*We DO NOT Co-Operate with Agents* - https://davidzhu.ca/blog/pre-construction-assignments%E6%A5%BC%E8%8A%B1%E8%BD%AC%E8%AE%A9%E9%9B%86%E9%94%A6/
, d! B, h8 Y2 z+ l; r5 d> For More Info, Call 647-202-8676
AT THE END OF THE EMAIL, BE SURE TO CLICK ON$ M1 }7 K* y, H7 t( L
“VIEW ENTIRE MESSAGE” TO SEE THE ENTIRE LIST. [img=848,1080]https://ci4.googleusercontent.com/proxy/UcvxHIpWga-INi6rPYEQjiVo5N4fdUAxigIxuHl9L5BPAIS87BqnxwB5v-UDbKuM4p98taYHtstWcAgwmAJRRth828u1oHNugjZ9Tz4-=s0-d-e1-ft#[url]http://crm.agentlocator.ca/UserFiles/1659/images/dor(1).jpg[/img][/url]( L6 b4 a9 `( [8 P1 v
Building Name: D’or Condos
& a0 R4 m9 G, ?! ~9 I! d4 ]Location: 784 Centre St., Thornhill (Centre & Bathurst)! F: o; S, G) o7 I( G. b( s2 x1 P
Builder: Cityzen Development Group & Fernbrook Homes7 n) V3 F2 ~1 |
Availability:
3 u# X% H* a# @+ P; Q$ v1 Bed, 1 Bath, 584 sf, 15th floor, 1 Parking & Locker, $484,900
; g3 Q9 T* K5 eOccupancy: September 2022 [img=748,492]https://ci3.googleusercontent.com/proxy/pnnen4XczVI5hmtoHQScV-_6UDNIkYj7eu9BYzeoBA5GVgKgqoS_nm8m9YWq6WBng3s6JERKCsktd0bJ6tu_XUGuDnLHmdFgIagHCBftWA=s0-d-e1-ft#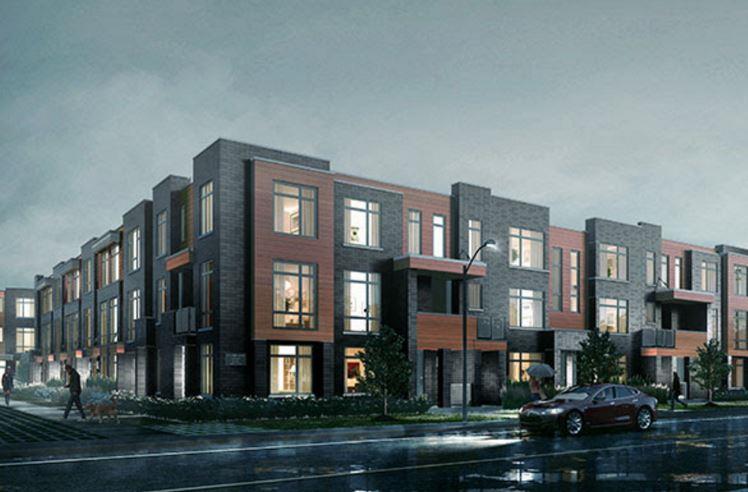 [/img]) T+ g3 w8 \! f' T/ q3 S2 M [/img]) T+ g3 w8 \! f' T/ q3 S2 M
Building Name: U-Social Towns) Y. i" l" ~9 a" v' t) t2 V
Location: 370 Red Maple Rd., Richmond Hill (Yonge & 16th)
. _ R5 w, g* Z9 V- F6 nBuilder: SigNature Communties' S, |& e7 ^1 M" t' ?4 ?
Availability:
9 W0 h0 D, M8 ?8 r; c9 H3-Storey Town, 3 Beds, 2 Baths, 1,145 sf, 2 Parking, $799,900! U% x& `7 n4 p/ u2 i. \2 U/ a
Occupancy: June 2020 [img=848,1080]https://ci5.googleusercontent.com/proxy/ywypu8ePgHnA6cYb4gDllWxr-iGbUqGz6uNlgfGEPBFXSSdhsWHJ7epASEf7h86oolu86IqelbSP0YwTqUBvQDfTqxsqbv5U3XZBBnIpl3I=s0-d-e1-ft#http://crm.agentlocator.ca/UserFiles/1659/images/mcity(1).jpg[/img]
+ Q- v+ V7 X- x+ ^; mBuilding Name: M City Condos
& O( ?. ?2 N) ?: PLocation: 3960 Confederation Pkwy, Mississauga (Confederation & Burnhamthorpe). K1 Z& Q* O# j! {& ?
Builder: Rogers Real Estate Development Limited# P9 G& q0 m, E1 ]8 L
Availability:
: [0 e9 z* ?! Y" Z) O1 Bed, 1 Bath, 493 sf, North, 1 Parking, $449,900
0 F2 u+ \6 r9 H& g1 R8 }; ?4 B; t( `Occupancy: August 2021 [img=941,1080]https://ci5.googleusercontent.com/proxy/qaICwHef5RylRrgDkTIdyvg0iYHFyVThy0KXRTdbed_Z36MneK44T5dhbOdQSNY5LtkDdexX7iPnMKjlqzXvb_hpLgshOC6TJIEtUe1WAYbVbRRL0-rywwOs=s0-d-e1-ft#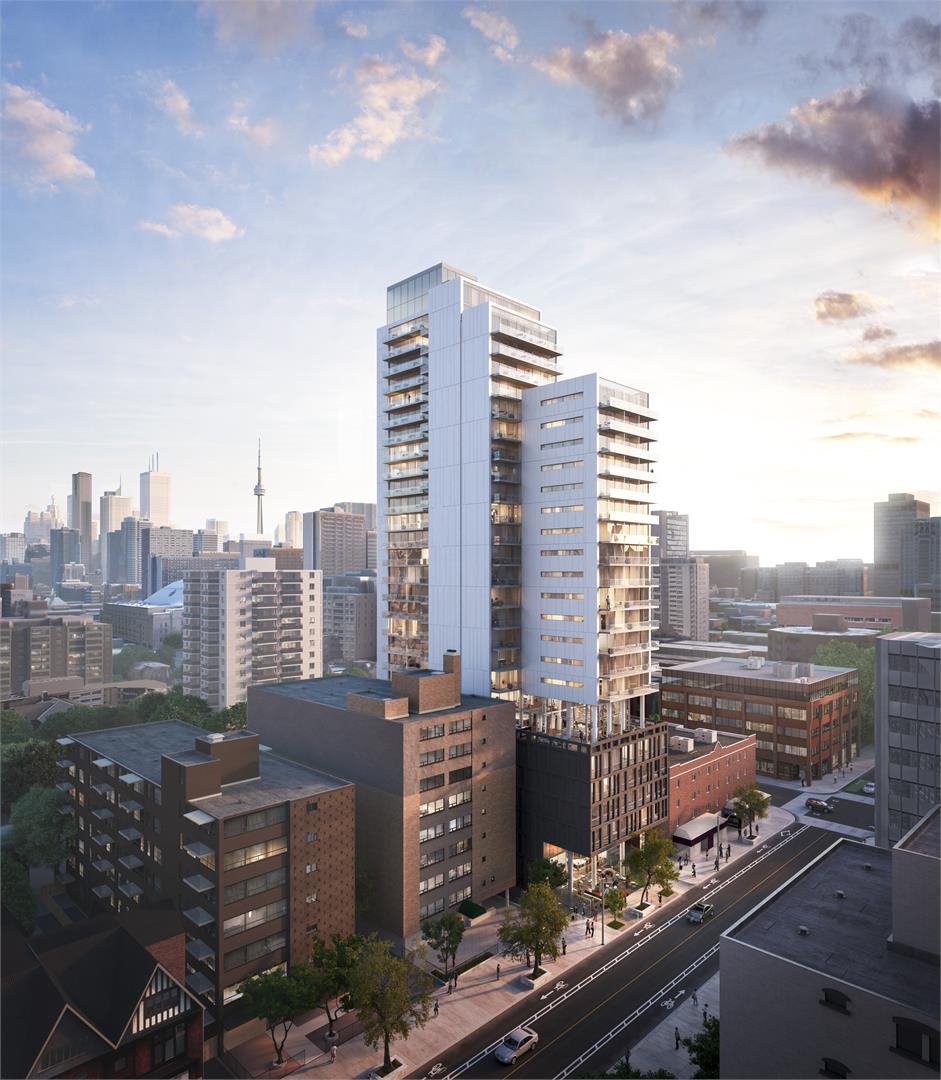 [/img] [/img]
, g" P5 p* N1 m( S) mBuilding Name: Eighty One Wellesley Condos
4 O) Q' s( \2 @ `' v* PLocation: 81 Wellesley St. E., Toronto (Wellesley St. E. & Church St.)
, \$ v& z( v g# O/ _7 A0 aBuilder: Aragon Properties9 U% W0 B& H8 C2 x
Availability:
, ]3 w5 q' L6 s0 U, c; q" \Studio, 1 Bath, 19th floor, $450,000
5 M0 P: J7 E- P1 l: dOccupancy: Now [img=848,1080]https://ci3.googleusercontent.com/proxy/ALI5F6NKO9oQMeD1TFilH4mSMeT3y_MeEP4ErXkZMroE_KtjQfrGmReGEdYrso50Jp1B7cTCKgbsWkYKEnULxqHX84jB8ZoDzx-YDIwtT1d005k=s0-d-e1-ft#http://crm.agentlocator.ca/UserFiles/1659/images/aqualuna(2).jpg[/img]+ L. i3 B0 v+ v9 s
Building Name: Aqualuna Condos
; U% _ d* F7 T; U- a( ~2 q5 @: o0 YLocation: 263 Queens Quay E., Toronto (Queens Quay E & Lower Sherbourne St.)
" L% n7 ?( O; e7 ]Builder: Tridel2 u$ ^0 a: J0 p& K0 X) L* ^1 Z3 h
Availability:- t$ y4 J5 W( f6 ?5 e& S" }* X: M: m
2 Beds, 2 Baths, 924 sf, West, 1 Parking, $1,229,900 v2 d7 [$ S0 G: F5 I
Occupancy: Summer 2023 [img=756,1200]https://ci4.googleusercontent.com/proxy/XqblV9kq5rob1zsf-_QpYd34G8hB6SORlVwAMpMPbAgOdkaRkpk-AzuNOtCDgnUkPDV1bwyhvJN75bB-n857I9CTajW-wIPatJTKmiuUoCenTZRMNou641T9kvrDGw=s0-d-e1-ft#http://crm.agentlocator.ca/UserF ... /mintoyorkvillepark(1).jpeg[/img]% n0 r9 w: K* V9 i" c
Building Name: Minto Yorkville Park
5 o+ x2 B* a6 F/ y2 r' H5 ]Location: 88 Cumberland St., Toronto (Bay St. & Bloor St. W.)& M" B( X8 Z8 T7 d1 w3 [: ~
Builder: Minto Communities. w1 T/ v9 V; P' f: }, h i
Availability:
: [; Z+ O6 U5 }' Q: A3 T1 Bed Plus Den, 1 Bath, 871 sf, 11th floor, North, $1,095,000% y4 Q2 D% P" H: T
Occupancy: February 2020 [img=811,1200]https://ci4.googleusercontent.com/proxy/smAn8pyT3GprzsQb91MW_cWFMAAWg__PPkRXNAp2z9ND8eDvlqX4X7_f9_qkyCVuBeFznJrU5pAEO1qfskoRdPoVQhZbxp7l3sQCC7GXBYI=s0-d-e1-ft#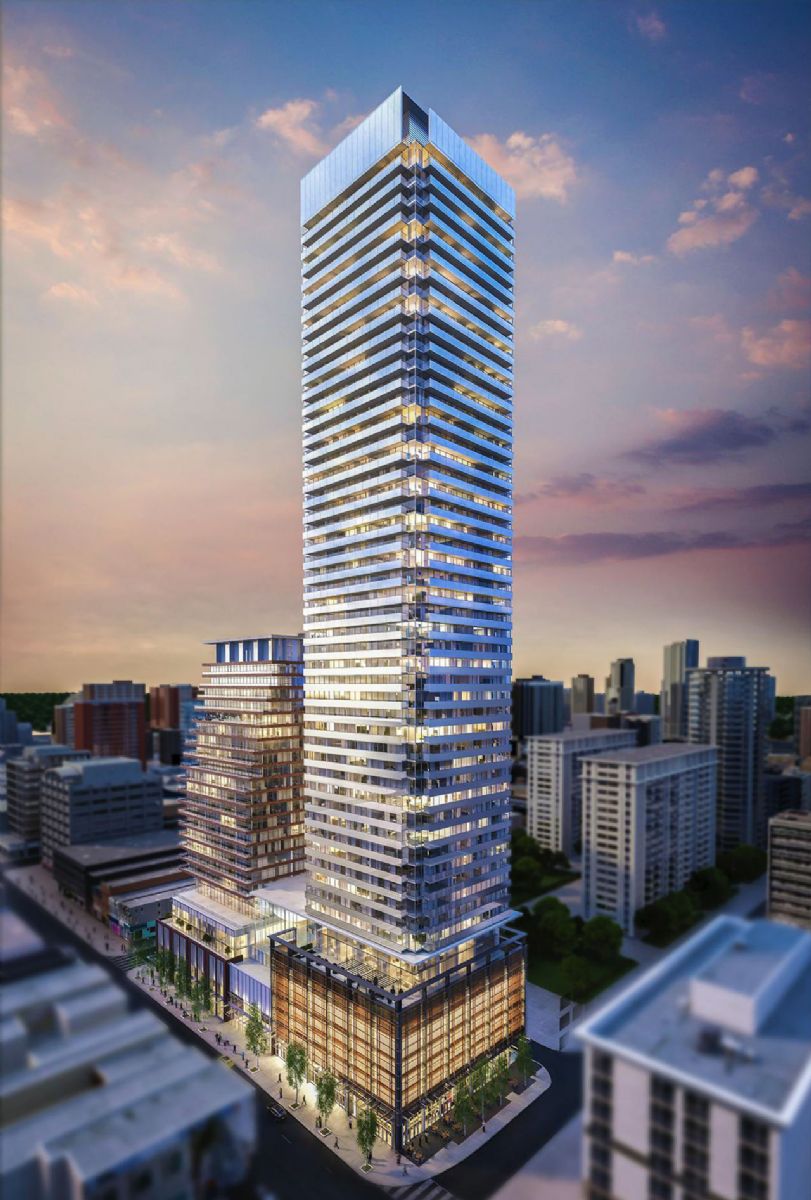 [/img]/ o6 T2 R; d' b. r; c0 Q [/img]/ o6 T2 R; d' b. r; c0 Q
Building Name: TeaHouse Condos
$ w! ]/ A5 r4 F( {3 H6 ~" X* ]9 Q: @4 FLocation: 501 Yonge St., Toronto (Yonge & College), a w5 _& q0 _1 h
Builder: Lanterra Developments' o S0 D9 A" O7 c4 `
Availability:
; D) P' M6 Z1 N% P- |" g9 g2 Beds Plus Den, 2 Baths, 871 sf, 38th floor, North-East, 1 Parking & Locker, $899,000& p' u+ P& S7 L9 J, Z8 [' R+ t4 h, P
Occupancy: Late 2020 [img=1600,900]https://ci3.googleusercontent.com/proxy/v77CG1vHzBz4Knt3w_7jG99xTf78tPOmuNS0nkiS9rAvVF-9jMjpPGpX3H5V9wC6ZsSiBaSGKXsc36VP2OtMMsl-dXIJ1cGH-dULUq61=s0-d-e1-ft#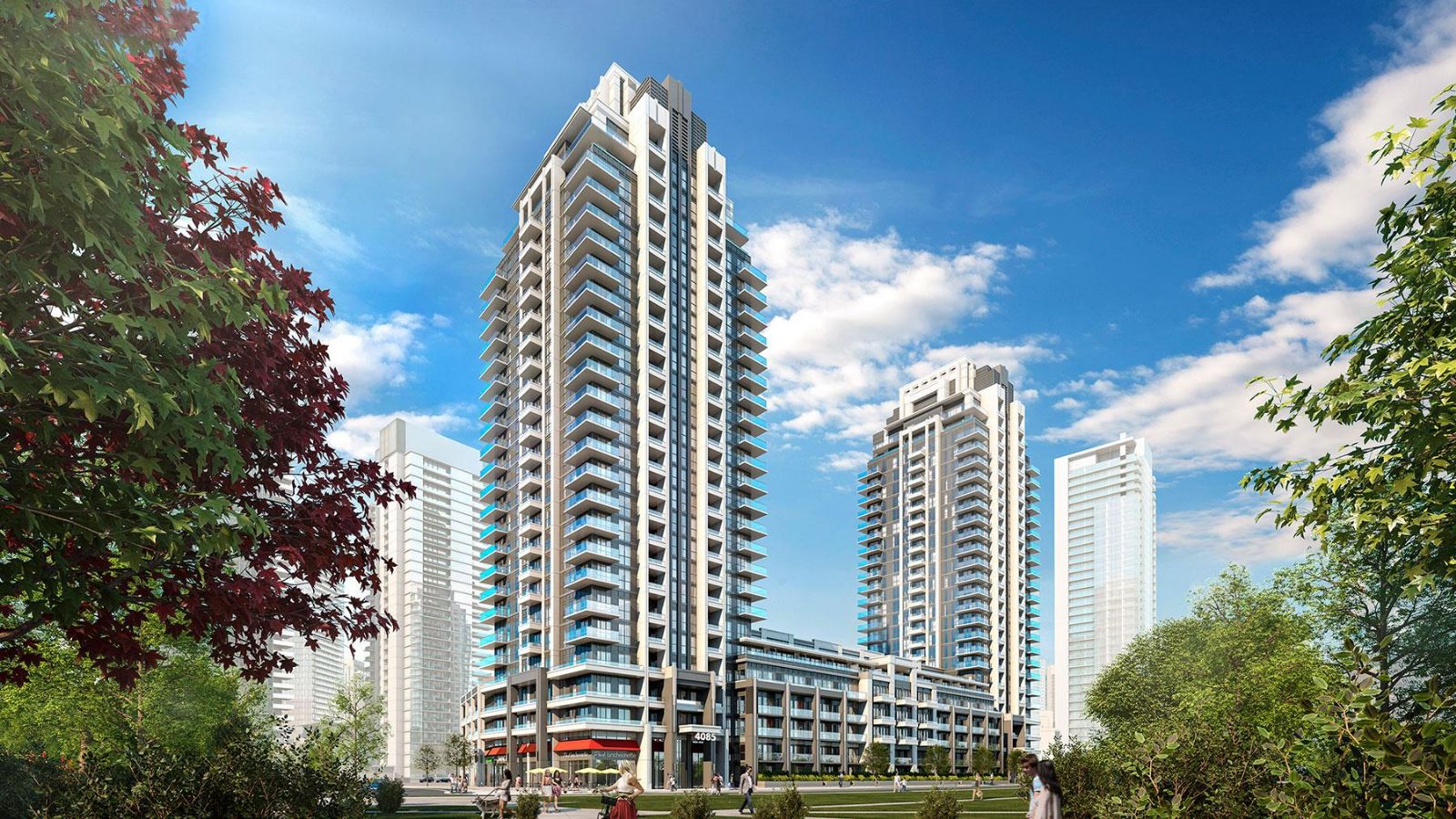 [/img]7 s" v. }1 K* V- _% ^% } [/img]7 s" v. }1 K* V- _% ^% }
Building Name: Block 9 Condos
4 z. g! s" F8 i @% @, @Location: 4085 Parkside Village Dr., Mississauga
1 B. w8 Z& @; e0 zBuilder: Amacon5 V) Z9 @) j c6 d( @
Availability:' s6 ^' F7 p: z$ n
2 Beds Plus Den, 2 Baths, 838 sf, 11th floor, 1 Parking & Locker, $573,000
( v; u" K( Q" Y: ^7 ]. r* POccupancy: July 2020 [img=600,881]https://ci5.googleusercontent.com/proxy/nj-8HGp7xYwyvcqcpcRIQs1Uj_b5BQ4_PycYYHjKO06cq4icnWL1PLL2EtDOMr1k6h_4OgJdsppbbcdvZJIwqu4GiXh2v_kfxxdOICuuqkMW=s0-d-e1-ft#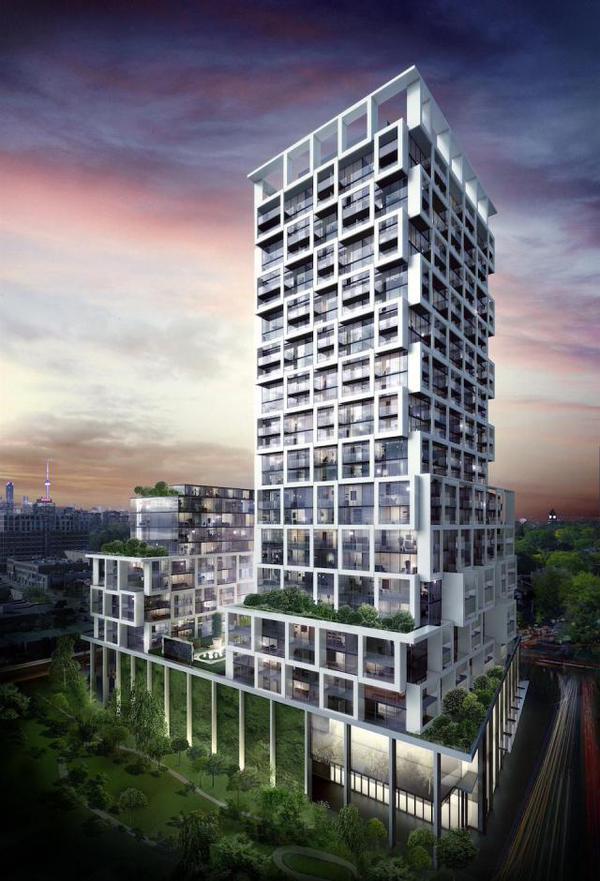 [/img]+ R. e! q$ X9 U$ _) i! K# [4 Y( V [/img]+ R. e! q$ X9 U$ _) i! K# [4 Y( V
Building Name: Art Shoppe Condos! B! }0 E, ^) E: o. M. E. t
Location: 2131 Yonge St., Toronto (Yonge& Eglinton)5 V' i& T! b' T h5 Q4 i; d: Z
Builder: Freed Developments5 ~, Y) K6 }4 Y5 g$ m1 A
Availability:0 P" z+ f2 N8 i H) y" a/ k1 U
2 Beds, 2 Baths, 705 sf, 32nd floor, North-West, 1 Parking, $749,000+ q# S; w1 e) X( ^) w6 P9 R
2 Beds, 2 Baths, 933 sf, Penthouse, North-West, 1 Parking & Locker, $1,250,000
3 Z+ [6 j, _/ ?% J8 z. f2 AOccupancy: April 2020 [img=1473,1079]https://ci3.googleusercontent.com/proxy/IH80wOVHnvip-Az_KY8iqa6-NVHH3TmrNwyFuOTuEMiIEQ1shAw3pVh15DZHYLlnlLoY0zrnSGWo3glRSpTsGneuKz8NzzZKfOE9ug=s0-d-e1-ft#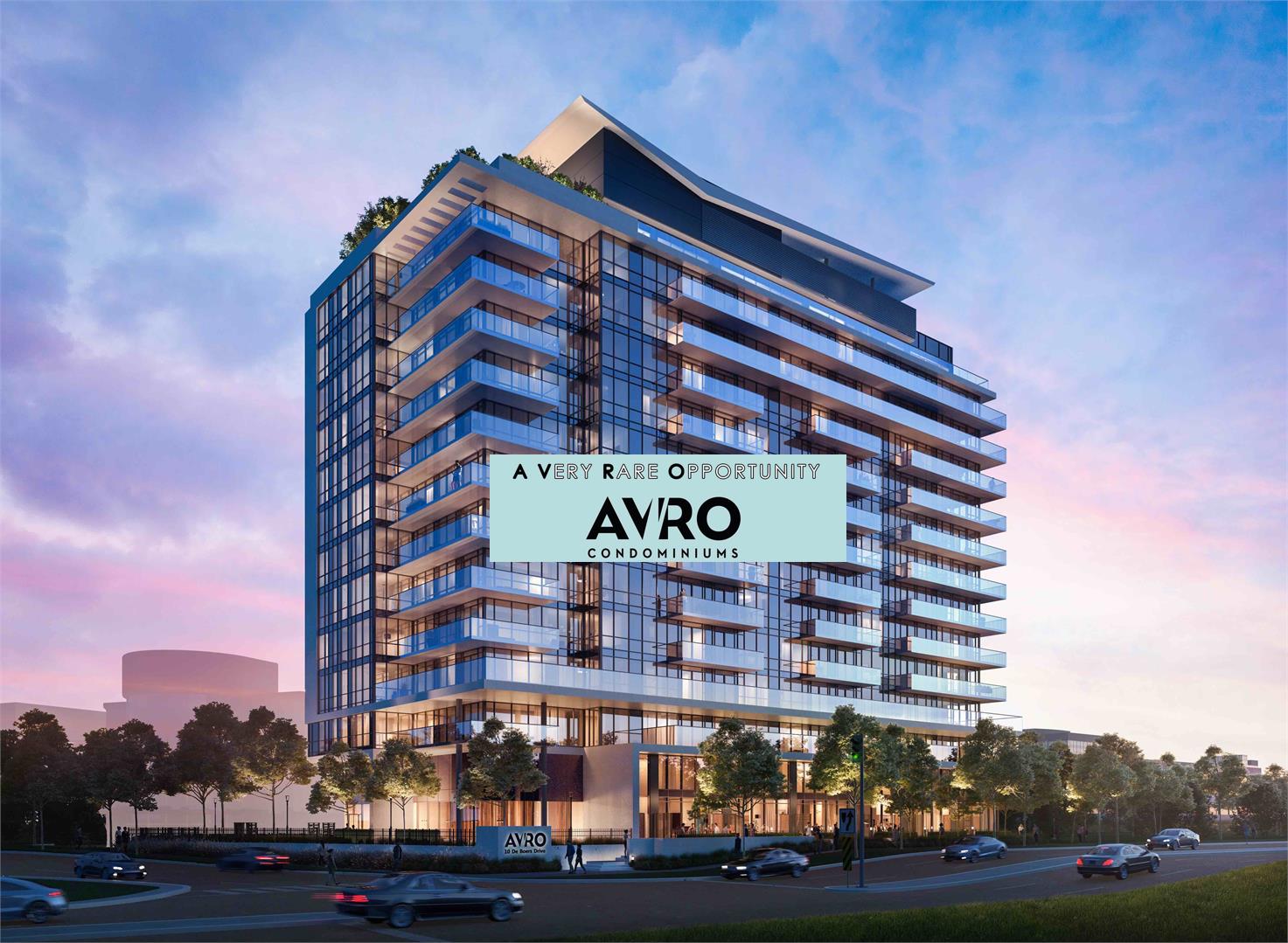 [/img] [/img]
b) U3 V3 u5 W- @+ J8 v( W7 RBuilding Name: Avro Condos
8 Q4 c! N2 O% ?6 m# w- rLocation: 10 De Boers Dr., Toronto (Sheppard & Allen)2 D p7 z& ?& f: q
Builder: Davpart- s* w: N T/ Z) b; q6 u0 _# C H
Availability:" [7 W0 W! q, j3 I. H
1 Bedroom, 1 Bathroom, 524 sq. ft., 13th floor, 1 Parking & Locker, $485,000
& t* P0 N% `4 d( H1 Bed, 1 Bath, 527 sf, 11th floor, east, 1 Locker, $419,990 GREAT DEAL!
( f ~( s2 a- K; }. D1 Bed, 1 Bath, 581 sf, 10th floor, 1 Locker, $420,000 GREAT DEAL!
1 S5 i g+ |( |% ?1 Bed Plus Den, 2 Baths, 556 sf, West, $428,000 GREAT DEAL!
0 g9 P! V% [$ N" W/ T1 {$ q2 Bedrooms, 2 Bathrooms, 610 sq. ft., 7th floor, 1 Parking, $488,900 GREAT DEAL!
( f1 K' ]9 m% O( ~. m4 n" n2 Beds, 2 Baths, 619 sq. ft., 7th floor, 1 Parking, $510,000
" q- ~$ |9 N8 T+ U! J, ?8 d2 Beds Plus Den, 2 Baths, 853 sq. ft., Penthouse (14th floor), 1 Parking & Locker, $669,000- {3 z; I: T/ n
Occupancy: February 2021 [img=830,550]https://ci4.googleusercontent.com/proxy/k79Qg5yyyHxH2bGLLe6ej42kH8CHvcsa9m6VBDl-lGVqVCSL8-rMEshZg46PBEsglOjJNE0d_lg55tHG5fGoaY8qQx8B1Q8suzym=s0-d-e1-ft#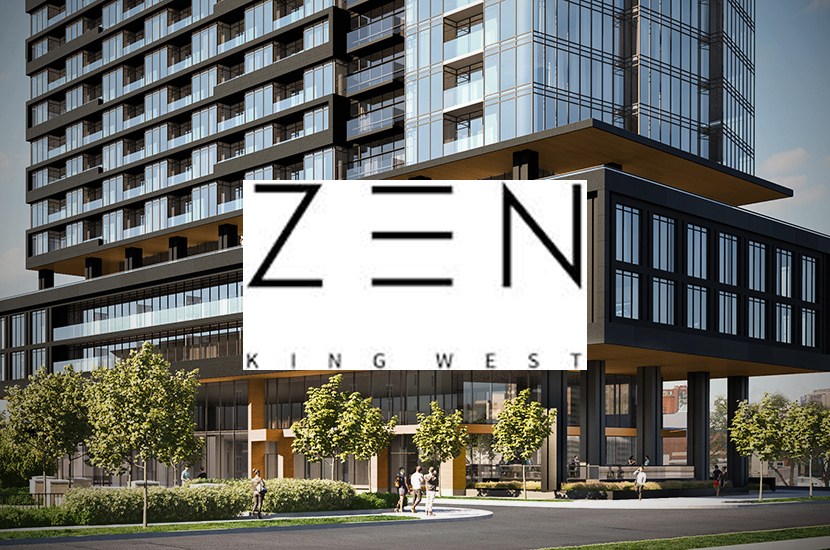 [/img]9 f- c4 {0 }' y w [/img]9 f- c4 {0 }' y w
Building Name: Zen King West Condos8 p, y: r! v& I- N" V8 y# A7 z) v
Location: 19 Western Battery Rd., Toronto (Stratchan & King)
# P( l5 K! P( a2 i+ BBuilder: CentreCourt Developments Inc.
6 Z+ F; U% _3 f7 S1 f+ D- rAvailability:. P, u- n: n `4 e5 x
1 Bed, 1 Bath, 453 sq. ft., 32nd floor, north, $499,000
3 z& Z, b! x+ h2 v1 ^, M0 R1 Bed Plus Den, 1 Bath, 563 sq. ft., 20th floor, 1 Locker, $568,000
; F; d$ m5 X6 d8 c: ^% w1 Bedroom Plus Den, 2 Baths, 601 sq. ft., 22nd floor, $599,900* `4 M- @1 i( M( X" W1 V9 a9 X
2 Bedrooms Plus Den, 2 Bathrooms, 676 sq. ft., 3rd floor, $689,900
2 u; J* y3 C1 F) z3 |2 Bedrooms Plus Den, 2 Bathrooms, 711 sq. ft., 22nd floor, $699,900/ A: O4 t* B$ ?$ c! S/ X
2 Beds Plus Den, 2 Baths, 722 sf, 1 Parking & Locker, $884,4005 H) D1 s7 _( J" ^; G
2 Bedrooms Plus Den, 2 Bathrooms, 738 sq. ft., 21st floor, 1 Parking & Locker, $789,9006 ^" G# s+ z1 o' U6 x# E
2 Beds, 2 Baths, 782 sf, South, 1 Parking, $788,000
1 y$ K( V% D, `! U. K2 Beds, 2 Baths, 783 sf, 19th floor, South, 1 Parking, $689,000) h. W1 t6 T% B- I; m9 I* w" [
Occupancy: April 2020 [img=900,450]https://ci4.googleusercontent.com/proxy/a8NVxbK8hpExglAZuOI1w7R1kikv1HzCRMyqHmeWYAwIt-yPkctWuuN-UYHhSGAk6JiiEnOUAyEyLSlieiYHomiS6Zvtk2HgANIqrPpnC-0cJtC_sZMfZ4OAe5O6T4vXnQVp=s0-d-e1-ft#http://crm.agentlocator.ca/UserF ... ndominiumsofcornell(2).jpg[/img]
/ Y0 D- r/ h" _/ B' vProject Name: The Condominiums of Cornell
' z7 C+ b4 U N. [7 oLocation: 3150 Bur Oak Ave., Markham (Highway 7 & 9th Line)
0 v$ R* }5 n5 o# S) ~Builder: Mattamy Homes
6 a& [0 ?1 q( ]; X& G# X% {Availability:
% n6 m- W2 x; X7 j# n2 M1 Bed Plus Den, 2 Baths, 900-999 sf, 4th floor, 1 Parking & Locker, $550,000
) D4 B' ~7 T* [9 sOccupancy: Now [img=848,1080]https://ci3.googleusercontent.com/proxy/2A1RB01-Ijm4UdVvVxCjP0KtRBn2f0qmFNK7Vpj4_qx4HQQdh_BZMp_XJkG75JfppvNOq6-a5uvMDtKba6wA-9LZABLbxsPdIFKzOg7hpB9LvEJr=s0-d-e1-ft#http://crm.agentlocator.ca/UserFiles/1659/images/thekeeley(1).jpg[/img]. |4 d( C1 F4 r, a
Project Name: The Keeley$ ]! \ r, f/ [! e5 t; W
Location: 3100 Keele St., North York (Keele & Sheppard)% _& z0 V1 Q# `9 m. G
Builder: TAS
( u( d5 g$ N! @$ q0 C4 H5 r( s9 NAvailability:7 j) k9 F4 C/ y) x
2 Beds, 2 Baths, 653 sf, 3rd floor, $620,0004 H1 I6 A# M9 E7 F
Occupancy: July 2021 [img=900,596]https://ci3.googleusercontent.com/proxy/fHnpZO25WrYckWoV-pV7rCi1xOmxkgiOM08sLNXII-YFpaMCuRU2nP3Xx12CFbs5BD19SmEfugiPC3zuDmo7Spo9PJWXRWBP0SOiUeJq=s0-d-e1-ft#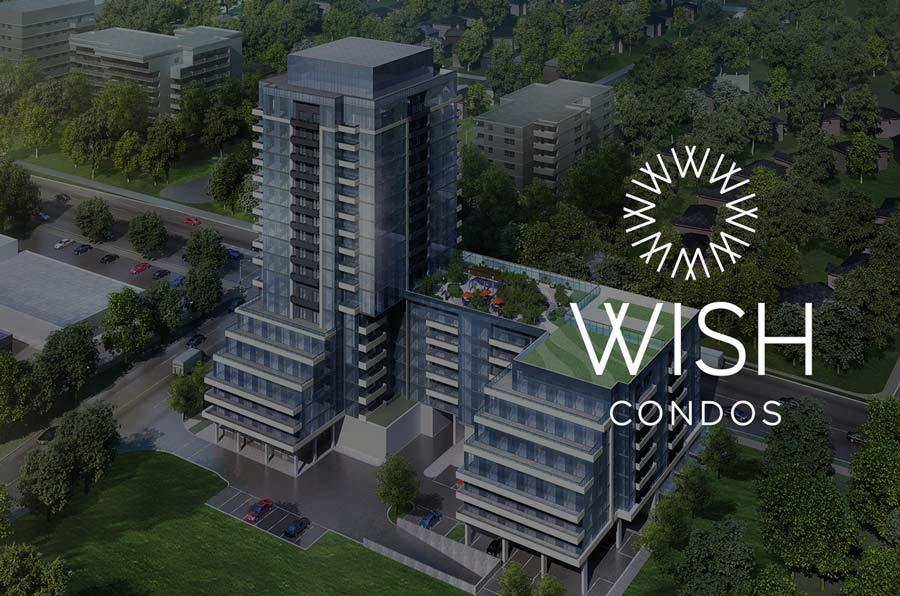 [/img]; c9 Q/ c) ]1 z) {6 L [/img]; c9 Q/ c) ]1 z) {6 L
Building Name: Wish Condos
. ~4 U4 ~4 {9 Z3 K: kLocation: 3111 Sheppard Ave. E., Scarborough (Sheppard & Pharmacy)
% `$ X1 \9 z$ `Builder: Liberty Development Corp.8 D4 t8 `1 K. G' Y! l3 A: F4 Z
Availability:
; ~; V6 m$ D, r; l& S1 Bed, 1 Bath, 555 sf, 12th floor, 1 Parking & Locker, $388,000 GREAT DEAL!
- q0 r, x+ J: k% k4 y1 Bedroom, 1 Bath, 555 sq. ft., 15th floor, 1 Parking, $425,000
" _3 e! [* l& i+ i3 O9 K; y4 @1 Bed Plus Den, 1 Bath, 585 sq. ft., 5th floor, 1 Parking & Locker, $435,900/ q2 [4 k& d+ H) Y8 |) j* c( v5 V/ d
2 Bedrooms, 2 Bathrooms, 665 sq. ft., 5th floor, 1 Parking, $485,000& ]4 {; _' S% ?) M& L
2 Beds Plus Den, 2 Baths, 780 sq. ft., 3rd floor, 1 Parking, $600,000; P3 m4 ]2 G$ Y2 i$ m1 ~# g; F
2 Bedrooms Plus Den, 2 Bathrooms, 915 sq.ft., 15th floor, 1 Parking, $550,000
7 Q; d4 c% ?! w2 e; C3 Beds, 2 Baths, 1,203 sf, 7th floor, 1 Parking, $818,000" C* F3 ~* }& D4 t' a* r
Occupancy: October 2020 [img=848,1080]https://ci4.googleusercontent.com/proxy/V6I_F0JqcTWfHeYfOlRKjbErS-E3pJjqWvXuL1TUuYzPhd0SxKByLvr55xyZZqyzltlqBSsq8HML7gfbVnhaqLA6KvLHifcIkTiZmlliQF4oLg=s0-d-e1-ft#http://crm.agentlocator.ca/UserFiles/1659/images/dueast(1).jpeg[/img]" H( p3 o6 G# J" q
Project Name: DuEast Condos8 T2 v5 ?8 C$ r; M; b
Location: 591 Dundas St. E., Toronto (Dundas St. E. & Sumach St.)
. X% V B% o, z; ?Builder: The Daniels Corporation6 ?( j3 e* J4 G8 ?" Q
Availability:5 w" H8 d6 S% |. ~! n- D
1 Bed, 1 Bath, 469 sf, 4th floor, West, 1 Locker, $509,0007 N( F) B9 }3 U7 s. D2 _( N. I
2 Beds, 2 Baths, 754 sf, 10th floor, 1 Parking & Locker, $749,000. \: X/ e& C/ q
Occupancy: May 2020 [img=1122,1080]https://ci3.googleusercontent.com/proxy/jdUvpi4A-SFB_6exOfpCXafYXaY6IePc3trtTFaMg3e-Obh0zCwhF5Fpw1BJikWA1E2O72j_w6j7SKjYl-ClaLJQFZBnmD-FMbtebrBexqAA5HeYbXI=s0-d-e1-ft#http://crm.agentlocator.ca/UserFiles/1659/images/deisgnhaus(1).jpeg[/img]
5 [5 O6 ^# g9 s) r5 x( G) ZProject Name: Design Haus Condos* }1 q% Q3 c4 @, X& V& c; f
Location: 233 College St., Toronto (College St. & Spadina Ave.)+ W; e5 L9 j2 q: C+ [/ T/ J+ S+ J7 C
Builder: Shiu Pong Group of Companies2 m; K6 P, w2 T7 O' W+ d! d: y% v
Availability:
. n) X% l% C# c6 k( X s8 q" i4 P3 `1 Bed Plus Den, 1 Bath, 446 sf, 15th floor, north, 1 locker, $549,000" j% d+ P3 @3 J7 E' I- R
Occupancy: July 2020 [img=918,1200]https://ci6.googleusercontent.com/proxy/OBtN50fCdMKj4gSeWO_zqC-1VTelY_UpWwr24IxI6p0D91zpSJTlUXnZpi_pqJFI2zDaTJ9L8Ohec6sEZXTsj_G4zFXyTM-ErYPx=s0-d-e1-ft#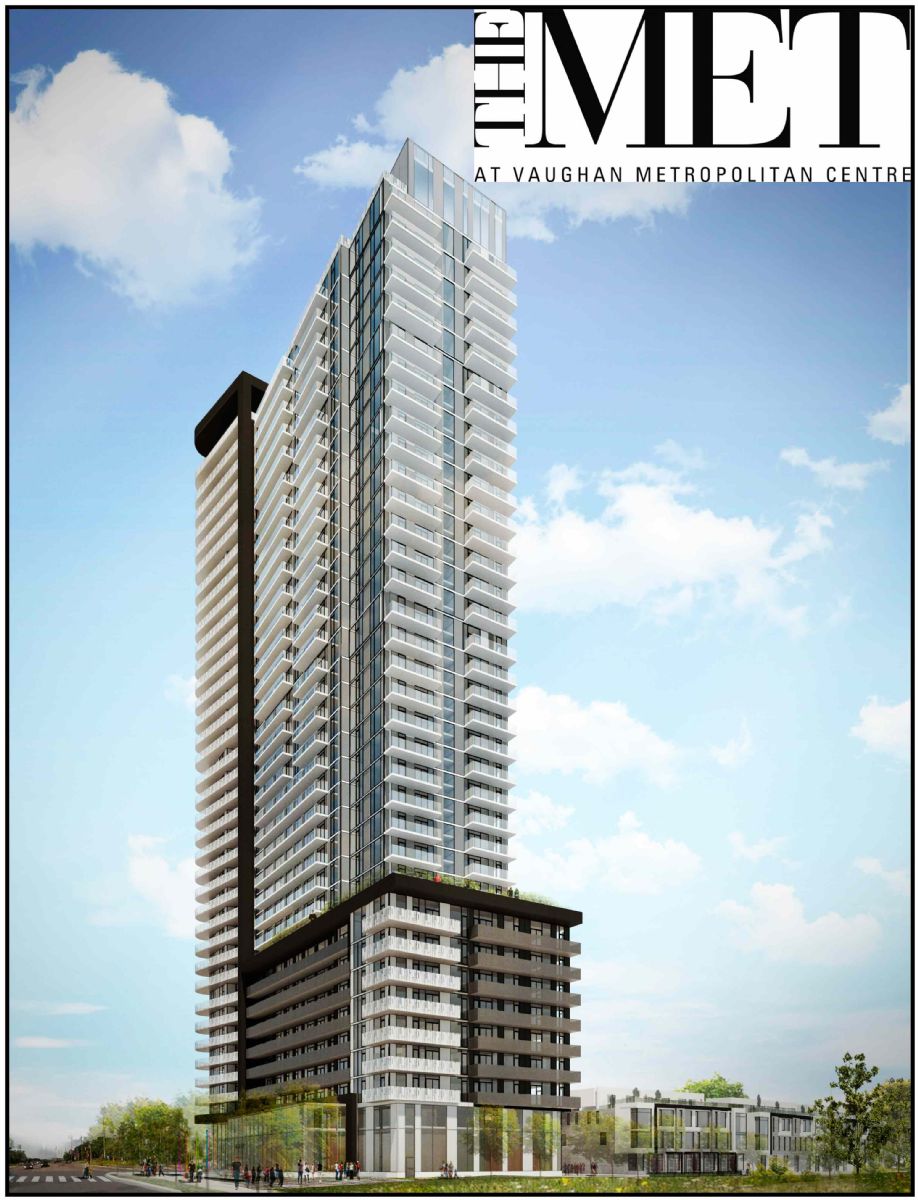 [/img]2 R6 c. {/ H0 f0 R. I [/img]2 R6 c. {/ H0 f0 R. I
Building Name: The Met Condos
$ z: D; J% \( X! x7 kLocation: 7895 Jane St., Vaughan (Highway 7 and Jane)
6 [, [% I1 B0 [' LBuilder: Plaza Urban Residential Communities$ |( O+ k9 G3 U/ I
Availability:! D; i5 [8 u% x! q) P$ H; S
1 Bed, 1 Bath, 510 sq. ft., 11th floor, 1 Locker, $389,000* y- r- s8 Q4 z+ y5 l) y8 C
1 Bed, 1 Bath, 510 sf, 12th floor, 1 Locker, $389,9000 ]' ~( w1 J* O8 I4 N
1 Bed Plus Den, 2 Baths, 611 sf, 11th floor, 1 Parking & Locker, $499,000, o; Z0 c8 r K$ }0 s
1 Bed Plus Den, 2 Baths, 5th floor, 634 sq. ft., 1 Parking & Locker, $499,000
! h5 @$ V8 ?" E% b7 t2 Beds, 2 Baths, 649 sq. ft., 9th floor, 1 Parking & Locker, $571,000
9 ^7 T& {- n; J( N- k; t( F( B+ U2 Beds, 2 Baths, 649 sf, 19th floor, 1 Parking & Locker, $540,000 GREAT DEAL!
. i9 Z* E% r2 y/ U' q* O2 Beds Plus Den, 2 Baths, 875 sf, 29th floor, 1 Parking & Locker, $678,888* i- \% j2 @* \9 ?: |9 K2 e6 L
Occupancy: March 2020 [img=579,1200]https://ci6.googleusercontent.com/proxy/p07hYj8MLA1YAiHK0QG2SKmgAJHUj42FSy_K9UlaGWarcSZ29NtjBffq9JridzQ_0W2asxwPkemuiTYuJn92RAmR5pSXQMUUOAOo2g=s0-d-e1-ft#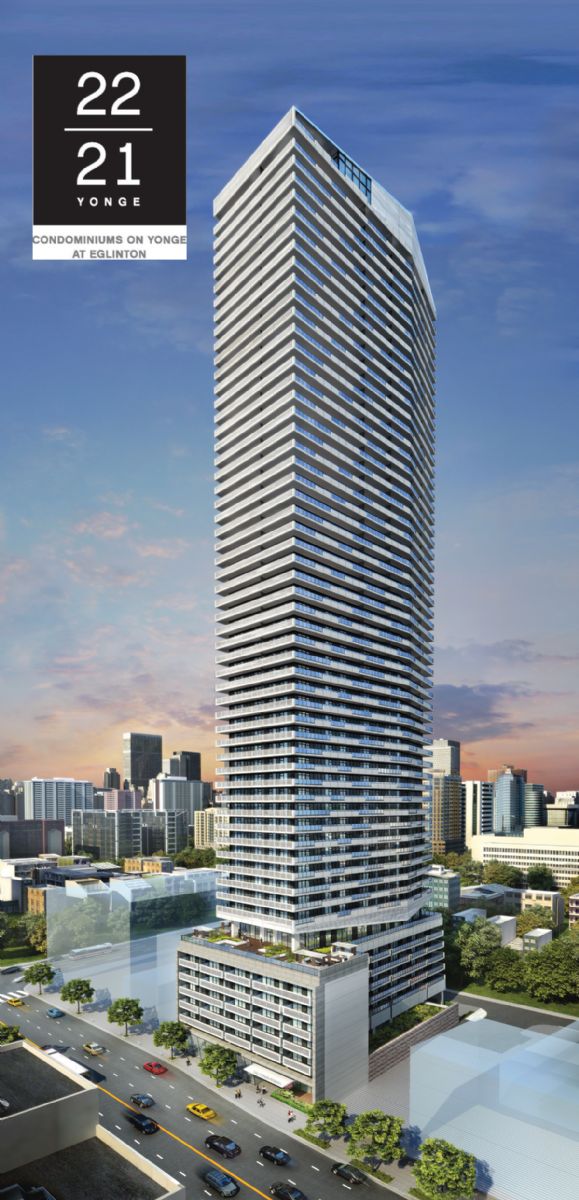 [/img] [/img]
. {4 @! V6 K9 B' X( }Building Name: 2221 Yonge Condos
4 v5 ?, r( A$ W" C6 _1 XLocation: 2221 Yonge St., Toronto (Yonge & Eglinton)# I, X6 q7 t& Q
Builder: Tower Hill& t' k, D8 F8 a, o3 N
Availability:: m7 P u, k# t9 m
1 Bed, 1 Bath, 506 sf, 17th floor, 1 Parking & Locker, $699,9001 r# U/ M% G0 m `0 c/ f
1 Bed Plus Den, 1 Bath, 615 sf, 2nd floor, 549,900& {4 ^' ]) i* a# N+ I
1 Bed Plus Den, 2 Baths, 611 sq. ft., 39th floor, 1 Locker, $611,000 GREAT DEAL!. M9 ]( Z$ |% K3 w: _' `
2 Beds, 2 Baths, 727 sf, 49th floor, South-East, 1 Parking, $799,9009 P. j! n# L# t, b' b7 Q
2 Beds, 2 Baths, 730 sq. ft., 49th floor, North-west, $749,000
4 }* a/ U# {% i4 F' T3 Beds, 2 Baths, 922 sf, 5th floor, $849,000 GREAT DEAL!* E( C" u L* W+ ^$ @
Occupancy: Summer 2020 [img=600,648]https://ci4.googleusercontent.com/proxy/MrkXYblQEZBjsvd8r6JTgGKD4VA_eAyfbg7v-c0-1oQ94-nGHhtZh-6dVP0xnXivdME9JKjB7u0ih25nOJ9J0bY9bgJKH80FoPk0mTTY0kGwQdY=s0-d-e1-ft#http://crm.agentlocator.ca/UserFiles/1659/images/expocity(1).jpg[/img]
3 A% E+ l9 T( s7 r9 ]/ O4 ABuilding Name: Nord West & Nord East
$ O. ~' Z) |3 C% z) QLocation: 2900-2920 Highway 7, Vaughan (Hwy 7 & Jane St.). s/ O$ Q+ K, a) x; [! E) L* R
Builder: Cortel Group1 C+ p* u9 n' Q }
Availability:
5 A; k2 @- G# s" \1 Bed, 1 Bath, 543 sf, 3rd floor, 1 Parking & Locker, $429,990
0 @! B) w1 Q" G' j1 Bed Plus Den, 2 Baths, 648 sf, 6th floor, 1 Parking & Locker, $517,0006 d( U/ i/ ]" {) P
1 Bed Plus Den, 2 Baths, 687 sq. ft., 17th floor, 1 Parking & Locker, $515,000
- |3 Q0 C( c) b2 Beds, 2 Baths, 811 sf, 4th floor, 1 Parking & Locker, $650,000
4 v( x) Z2 b, |) ?- f: p3 Q) h2 Beds, 2 Baths, 811 sf, 26th floor, North-West, 1 Parking & Locker, $560,000 GREAT DEAL!
L6 d. ~* B M* O2 Beds, 2 Baths, 851 sf, 18th floor, 1 Parking & Locker, $643,000
$ u( O! i0 Z7 _Occupancy: January 2020 [img=864,1080]https://ci4.googleusercontent.com/proxy/I8C2951LcvDEj_WRIWDozw0jw6OGEOs5FT1evRRVKO1LPqQtR8PtscHMa8eAfEI1rmlvEQa_8bX3IUZnQuJNQg45TKYEqQfwMFVe1aE31ox_fK62EnKYoQ=s0-d-e1-ft#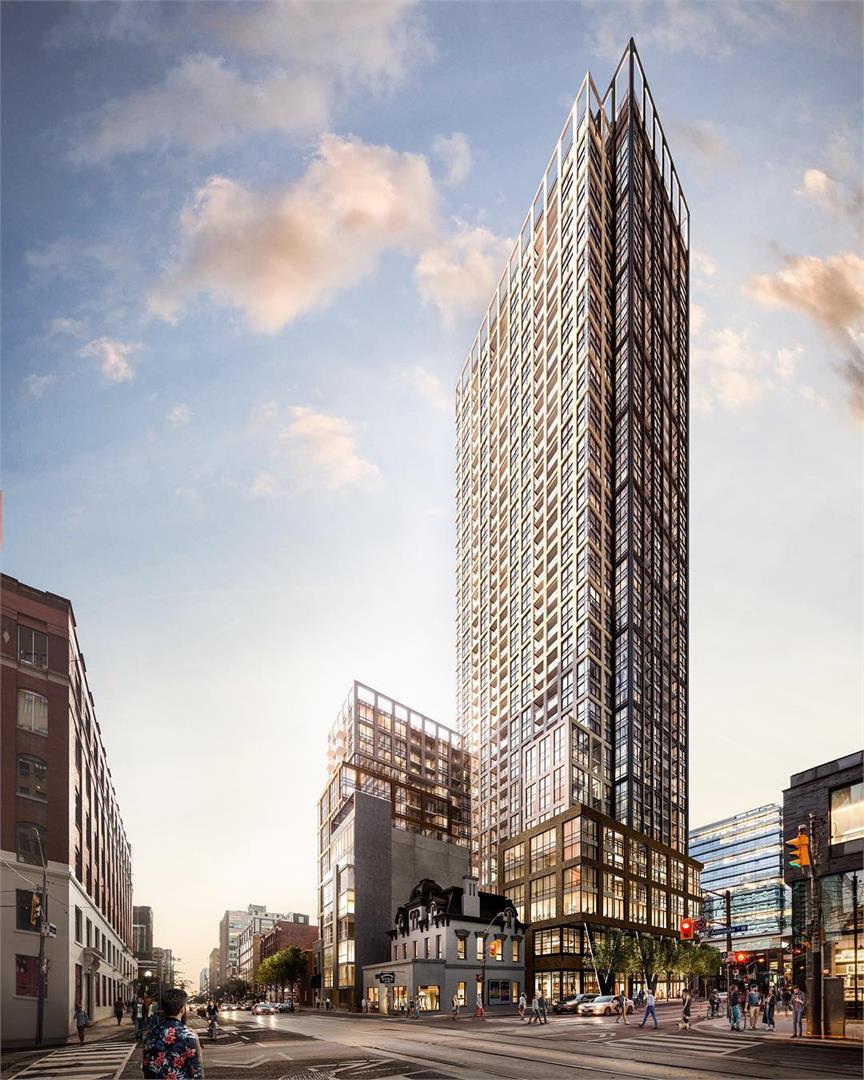 [/img]4 |/ T6 X) Z* z [/img]4 |/ T6 X) Z* z
Building Name: Peter & Adelaide Condos/ J; C- Y8 k. w4 `9 P
Location: 102 Peter St., Toronto (Spadina Ave. & Adelaide St. W.)
: h3 [( v; x. y3 UBuilder: Graywood Developments Ltd.
" o' t3 s; a# a. C# h/ vAvailability:
' l9 t" x& C) f+ y1 Bed Plus Flex, 1 Bath, 520 sf, 11th floor, west, $600,000
, B/ i! q* E, d2 Beds Plus Flex, 2 Baths, 746 sf, 7th floor, 1 Parking & Locker, $900,000
: C2 t. I5 o/ @: hOccupancy: 2022
' n0 F$ f, K" Q9 g6 Z9 ]: e3 y2 e8 x" \% u
7 e' j4 J2 j0 ~0 O$ k9 g. D |